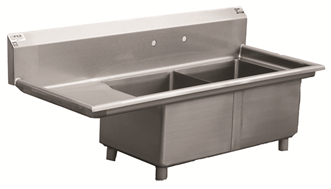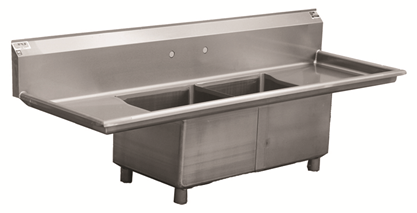Two Sink Compartments with One or Two Drain Boards
Standard Features:
- Fully fabricated bowl with full metal thickness throughout for greater durability than that of a drawn sink
- 9” high backsplash, with 2” return to wall at 45 degrees with easy installation tile edging
- 2 1/2 high. 180 degree sanitary rolled rim at all free edges
- Leg assemblies located directly under the sink bowls for greater load support
- Legs are 1 5/8” diameter tube with adjustable bullet feet
- All corners are coved at 5/8” radius, welded and polished to form a one-piece sanitary unit
- All sinks are furnished with basket drains and 1” faucet holes punched in backsplash on 8” centers as required
- Sinks with drain boards 30” and longer have additional legs under each drain board for added strength
- Custom sizes available upon request
Paramount Series:
- 14 gauge type 304 stainless steel
- 12” (304mm) bowl depth
- Stainless Steel Legs & cross rails
- NSF Listed
Standard Series:
- 16 gauge type 304 stainless steel
- 12” (304mm) bowl depth
- Galvanized legs (stainless steel available upon request)
- NSF Listed
Economy Series:
- 18 gauge type 304 stainless steel
- 12” (304mm) bowl depth
- Galvanized legs (stainless steel available upon request)
- NSF Listed



Two Sink Compartments with Right or Left Side Drain Board
| Two Sink Compartments with Right or Left Side Drain Board (NSF Certified) | |||||
|---|---|---|---|---|---|
| Bowl Nominal Dimensions in inches (mm) |
Drain Board Nominal Dimensions in inches (mm) |
Overall Nominal Dimensions* in inches (mm) |
Paramount 14 Gauge Stainless Steel |
Standard 16 Gauge Stainless Steel |
Economy 18 Gauge Stainless Steel |
| Part # | Part # | Part # | |||
| 18” x18” (457 x 457) |
18” (457) | 57.5” x 24” (1461 x 610) |
P-2-1818-18 L or R | S-2-1818-18 L or R | E-2-1818-18 L or R |
| 24” (610) | 63.5 ” x 24” (1613 x 610) |
P-2-1818-24 L or R | S-2-1818-24 L or R | E-2-1818-24 L or R | |
| 30” (762) | 69.5” x 24” (1765 x 610) |
P-2-1818-30 L or R | S-2-1818-30 L or R | —– | |
| 18” x 24” (457 x 610) |
18” (457) | 57.5” x 30” (1561 x 762) |
P-2-1824-18 L or R | S-2-1824-18 L or R | E-2-1824-18 L or R |
| 24” (610) | 63.5” x 30” (1613 x 762) |
P-2-1824-24 L or R | S-2-1824-24 L or R | E-2-1824-24 L or R | |
| 30” (762) | 69.5” x 30” (1765 x 762) |
P-2-1824-30 L or R | S-2-1818-30 L or R | —– | |
| 20” x 20” (508 x 508) |
20” (508) | 63.5” x 26” (1613 x 660) |
P-2-2020-20 L or R | S-2-2020-20 L or R | E-2-2020-20 L or R |
| 24” (610) | 67.5” x 26” (1715 x 660) |
P-2-2020-24 L or R | S-2-2020-24 L or R | E-2-2020-24 L or R | |
| 30” (762) | 73.5” x 26” (1867 x 660) |
P-2-2020-30 L or R | S-2-2020-30 L or R | —– | |
| 24” x 24” (610 x 610) |
24” (610) | 75.5” x 30” (1918 x 762) |
P-2-2424-24 L or R | S-2-2424-24 L or R | E-2-2424-24 L or R |
| 30” (762) | 81.5” x 30” (2070 x 762) |
P-2-2424-30 L or R | S-2-2424-30 L or R | E-2-2424-30 L or R | |
| 36” (914) | 87.5” x 30” (2223 x 762) |
P-2-2424-36 L or R | S-2-2424-36 L or R | —– | |
| 24” x 30” (610 x 762) |
24” (610) | 75.5” x 36” (1918 x 914) |
P-2-2430-24 L or R | S-2-2430-24 L or R | —– |
| 30” (762) | 81.5” x 36” (2070 x 914) |
P-2-2430-30 L or R | S-2-2430-30 L or R | —– | |
| 36” (914) | 87.5” x 36” (2223 x 914) |
P-2-2430-36 L or R | S-2-2430-36 L or R | —– | |
|
* Overall height is 43″ measured from finished floor to top of back splash. All dimensions are typical – Tolerance +/- .5” (13mm)
|
|||||
Two Sink Compartments with Two Drain Boards
| Two Sink Compartments with Two Drain Boards (NSF Certified) | |||||
|---|---|---|---|---|---|
| Bowl Nominal Dimensions in inches (mm) |
Drain Board Nominal Dimensions in inches (mm) |
Overall Nominal Dimensions* in inches (mm) |
Paramount 14 Gauge Stainless Steel |
Standard 16 Gauge Stainless Steel |
Economy 18 Gauge Stainless Steel |
| Part # | Part # | Part # | |||
| 18” x18” (457 x 457) |
18” (457) | 72” x 24” (1829 x 610) |
P-2-1818-18D | S-2-1818-18D | E-2-1818-18D |
| 24” (610) | 84 ” x 24” (2133 x 610) |
P-2-1818-24D | S-2-1818-24D | E-2-1818-24D | |
| 30” (762) | 96” x 24” (2438 x 610) |
P-2-1818-30D | S-2-1818-30D | —– | |
| 18” x 24” (457 x 610) |
18” (457) | 72” x 30” (1828 x 762) |
P-2-1824-18D | S-2-1824-18D | E-2-1824-18D |
| 24” (610) | 84” x 30” (2133 x 762) |
P-2-1824-24D | S-2-1824-24D | E-2-1824-24D | |
| 30” (762) | 96” x 30” (2438 x 762) |
P-2-1824-30D | S-2-1824-30D | —– | |
| 20” x 20” (508 x 508) |
20” (508) | 80” x 26” (2032 x 660) |
P-2-2020-20D | S-2-2020-20D | E-2-2020-20D |
| 24” (610) | 88” x 26” (2235 x 660) |
P-2-2020-24D | S-2-2020-24D | E-2-2020-24D | |
| 30” (762) | 100” x 26” (2540 x 660) |
P-2-2020-30D | S-2-2020-30D | —– | |
| 20” x 28” (508 x 711) |
20” (508) | 80” x 30” (2032 x 762) |
P-2-2424-24D | S-2-2424-24D | —– |
| 24” (610) | 88” x 30” (2235 x 762) |
P-2-2424-30D | S-2-2424-30D | —– | |
| 30” 7624) | 100” x 30” (2540 x 762) |
P-2-2424-36D | S-2-2424-36D | —– | |
| 24” x 24” (610 x 610) |
24” (610) | 96” x 30” (2400 x 762) |
P-2-2424-24D | S-2-2424-24D | E-2-2424-24D |
| 30” (762) | 108” x 30” (2743 x 762) |
P-2-2424-30D | S-2-2424-30D | E-2-2424-30D | |
| 36” (914) | 120” x 30” (3048 x 762) |
P-2-2424-36D | S-2-2424-36D | —– | |
| 24” x 30” (610 x 762) |
24” (610) | 96” x 36” (2400 x 914) |
P-2-2430-24D | S-2-2430-24D | —– |
| 30” (762) | 108” x 36” (2743 x 914) |
P-2-2430-30D | S-2-2430-30D | —– | |
| 36” (914) | 120” x 36” (3048 x 914) |
P-2-2430-36D | S-2-2430-36D | —– | |
|
* Overall height is 43″ measured from finished floor to top of back splash. All dimensions are typical – Tolerance +/- .5” (13mm)
|
|||||