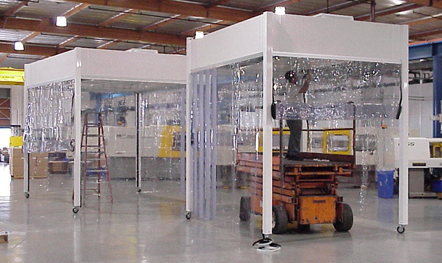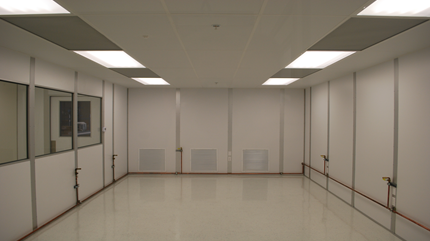Modular Cleanroom Systems
The unique design of this state-of-the-art modular cleanroom systems provides not only an economical solution for your cleanroom needs, but flexibility for easy expansions and classification up-grades.
Softwall Modular Cleanrooms

- Flexible design allows for easy expansions and classification upgrades
- 4” square main support posts with heavy-duty leveling glides/feet
- Vinyl faced cleanroom ceiling tiles
- On/off switch for lights fixtures (flush mounted into a 4” main support post)
- Pre-fabricated armored cable wiring system for quick and easy installation
- Free-span designs up 24’ feet (7.3 meters)
- Support structure features a durable, non-contaminating powder coated white finish
- 40Mil solid vinyl curtain wall panels and 60Mil vinyl strip curtain entries
- Pre-fabricated, pre-wired, labeled and packaged for fast and easy on-site installation
- Built-to-order, meeting any size, configuration or classification requirement Read More…
Hardwall Modular Cleanrooms

- Designed and built to meet application specific requirements
- Pre-fabricated for quick on-site installation, reducing build time
- Flexibility that allows clean and easy cleanroom expansions and classification upgrades
- Complete system kits for ease of installation by end users
- Built to meet complete regulatory compliance
- Air conditioning for operator comfort to advanced mechanical systems for desired environmental control
- Cost effective hybrid built systems that can provide needed flexibility for meeting local building codes
- Pre-fabricated steel mezzanines for above cleanroom placement of process and mechanical equipment
- Modular wall systems available in metal-clad load bearing, painted aluminum, high-pressure laminate and others to best meet the application Read More…