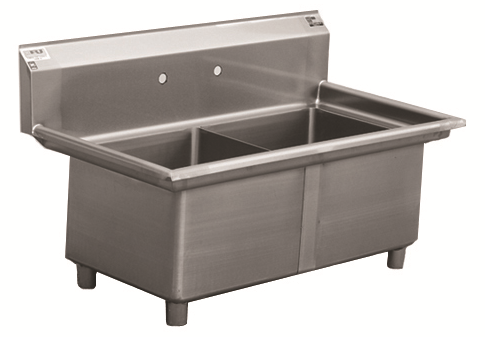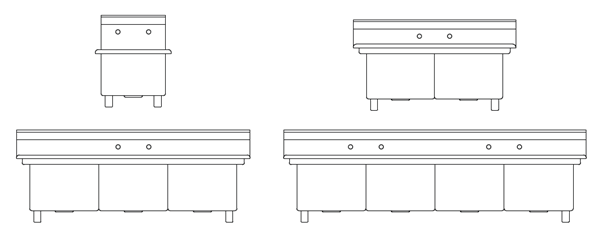Compartment Sinks without Drain Boards
Standard Features:
- Fully fabricated bowl with full metal thickness throughout for greater durability than that of a drawn sink
- 9” high backsplash, with 2” return to wall at 45 degrees with easy installation tile edging
- 2 1/2 high. 180 degree sanitary rolled rim at all free edges
- Leg assemblies located directly under the sink bowls for greater load support
- Legs are 1 5/8” diameter tubing with adjustable bullet feet
- All corners are coved at 5/8” radius, welded and polished to form a one-piece sanitary unit
- All sinks are furnished with basket drains and 1” faucet holes punched in backsplash on 8” centers as required
- Custom sizes available upon request
Paramount Series:
- 14 gauge type 304 stainless steel
- 12” (304mm) bowl depth
- Stainless Steel Legs & cross rails
- NSF Listed
Standard Series:
- 16 gauge type 304 stainless steel
- 12” (304mm) bowl depth
- Galvanized legs (stainless steel available upon request)
- NSF Listed
Economy Series:
- 18 gauge type 304 stainless steel
- 12” (304mm) bowl depth
- Galvanized legs (stainless steel available upon request)
- NSF Listed



| Compartment Sinks with No Drain Boards (NSF Certified) | |||||
|---|---|---|---|---|---|
| Bowl Nominal Dimensions in inches (mm) |
Number of Bowls |
Overall Nominal Dimensions in inches (mm) |
Paramount 14 Gauge Stainless Steel |
Standard 16 Gauge Stainless Steel |
Economy 18 Gauge Stainless Steel |
| Part # | Part # | Part # | |||
| 18” x18” (457 x 457) |
1 | 21” x 21.75” (533 x 552) |
P-1-1818 | S-1-1818 | E-1-1818 |
| 2 | 43” x 24” (1092 x 610) |
P-2-1818 | S-2-1818 | E-2-1818 | |
| 3 | 61” x 24” (1549 x 610) |
P-3-1818 | S-3-1818 | E-3-1818 | |
| 4 | 79” x 24” (2007 x 610) |
P-4-1818 | S-4-1818 | —– | |
| 18” x 24” (457 x 610) |
1 | 21” x 27.75”” (533 x 705 ) |
P-1-1824 | S-1-1824 | E-1-1824 |
| 2 | 43” x 30” (1092 x 762) |
P-2-1824 | S-2-1824 | E-2-1824 | |
| 3 | 61” x 30” (1549 x 762) |
P-3-1824 | S-3-1824 | E-3-1824 | |
| 4 | 79” x 30” (2007 x 762) |
P-4-1824 | S-4-1824 | —– | |
| 20” x 20” (508 x 508) |
1 | 23” x 23.75” (584 x 603) |
P-1-2020 | S-1-2020 | E-1-2020 |
| 2 | 47” x 26” (1194 x 650) |
P-2-2020 | S-2-2020 | E-2-2020 | |
| 3 | 67” x 26” (1702 x 650) |
P-3-2020 | S-3-2020 | E-3-2020 | |
| 4 | 87” x 26” (2210 x 650) |
P-4-2020 | S-4-2020 | —– | |
| 24” x 24” (610 x 610) |
1 | 27” x 27.75” (686 x 705) |
P-1-2424 | S-1-2424 | E-1-2424 |
| 2 | 55” x 30” (1397 x 762) |
P-2-2424 | S-2-2424 | E-2-2424 | |
| 3 | 79” x 30” (1007 x 762) |
P-3-2424 | S-3-2424 | E-3-2424 | |
| 4 | 103” x 30” (2616 x 762) |
P-4-2424 | S-4-2424 | —– | |
| 20” x 28” (508 x 711) |
3 | 67” x 34” (1702 x 864) |
P-3-2028 | S-3-2028 | —– |
| 4 | 87” x 34” (2210 x 864) |
P-4-2028 | S-4-2028 | —– | |
| 24” x 30” (610 x 762) |
1 | 27” x 33.75” (686 x 857) |
P-1-2430 | S-1-2430 | —– |
| 2 | 55” x 33.75” (1397 x 857) |
P-2-2430 | S-2-2430 | —– | |
| 3 | 79” x 36” (2001 x 914) |
P-3-2430 | S-3-2430 | —– | |
| 4 | 96” x 36” (2438 x 914) |
P-4-2430 | S-4-2430 | —– | |
|
* Overall height is 43″ measured from finished floor to top of back splash. All dimensions are typical – Tolerance +/- .5” (13mm)
|
|||||